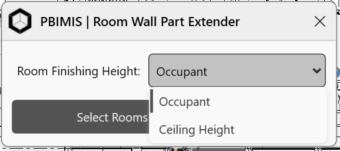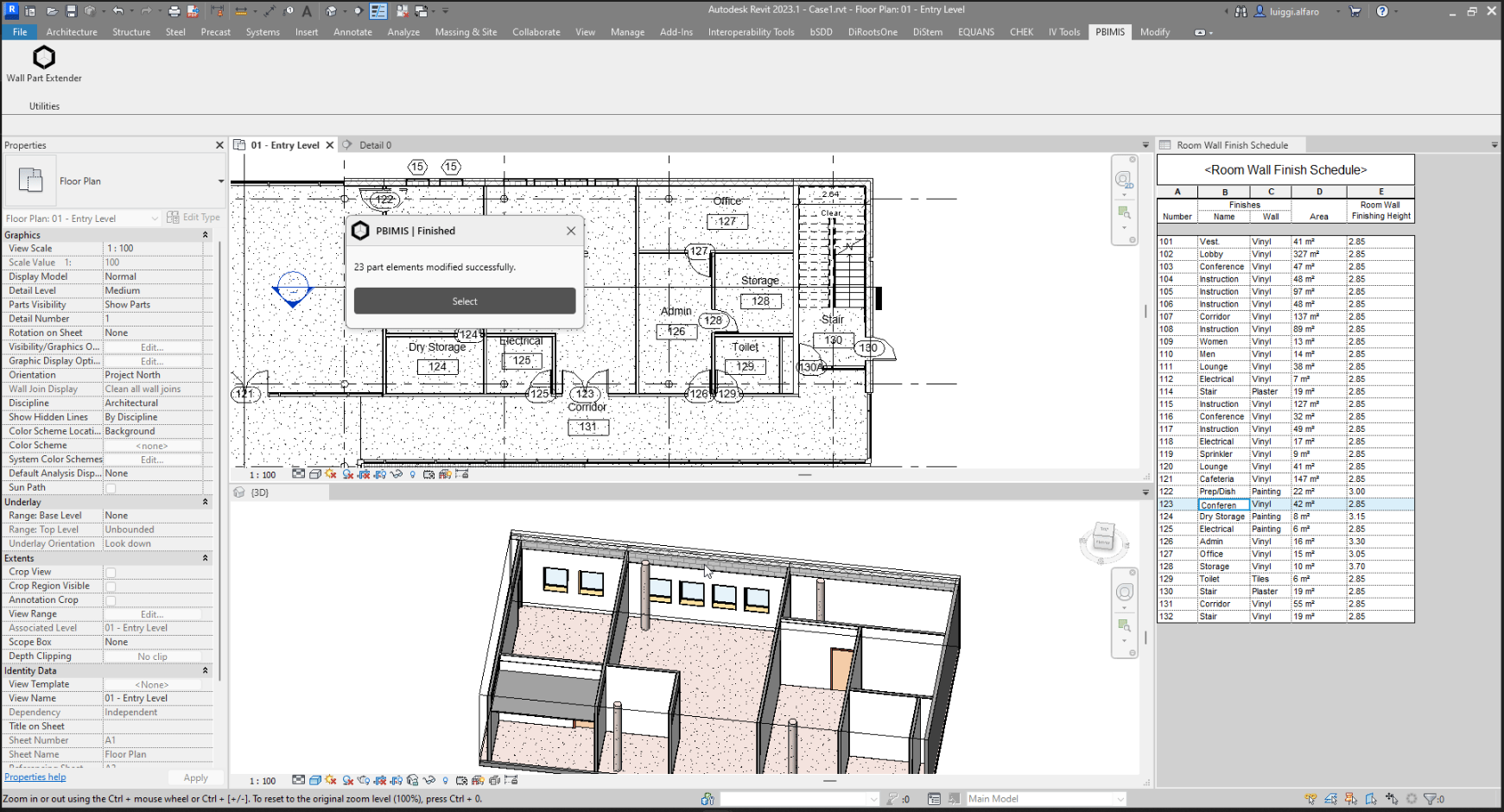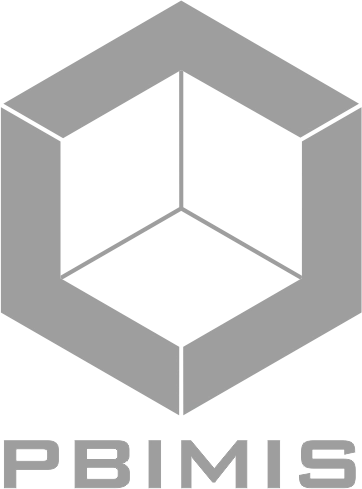The power of Revit Automation for Wall Finish Automation.
Problem
PBIMIS is a company whose core activity consists of providing integrated services for the development of BIM (Building Information Modeling) projects, offering innovative solutions tailored to stakeholders and the AEC (Architecture, Engineering, and Construction) market.
Their expertise includes high-detail architectural modeling, which often involves time-consuming manual tasks such as adjusting wall finish heights based on room finishing schedules.
To address this, PBIMIS developed an automation tool that streamlines this workflow, boosting efficiency and accuracy.
Challenges and Objectives
One of the significant challenges in BIM architectural modeling is the manual adjustment of wall finishes. For large-scale projects, the task of adjusting wall finishing heights in each room becomes labor-intensive, error-prone, and repetitive. The manual workflow in Revit involves multiple steps, including:
- Creating parts of the wall
- Selecting the finishing part and activating the “Show Shape Handles” parameter
- Creating a section view and calculating the necessary distance
- Modifying the top face shape handle
This manual process is repeated for each wall, leading to inefficiencies and increased potential for errors. PBIMIS recognized the need to automate this task to reduce the time and effort required while ensuring precision.
Solution
To solve this problem, DiRoots developed a Custom Revit plugin (the ‘Wall Part Extender Plugin’). This plugin simplifies the process of adjusting wall finishes, automating the previously manual tasks.

Solution’s detailed workflow and main features:
Select the rooms to apply the finishings.
This command opens an interface that allows the user to select the desired rooms to apply the walls finishing algorithm.
- Select the room parameter that will define the finishing height.
- Select the rooms to which the finishings will be applied to.
- Click ‘Finish’ to apply the algorithm to the walls of the selected rooms.

4. The process is completed. Now the user can click on the ‘Select’ button to check the adjusted wall parts as you can see below.

Results
The implementation of the Wall Part Extender Plugin delivered substantial returns for PBIMIS. As a small team of five, PBIMIS saw a noticeable improvement in workflow efficiency and accuracy.
This case study demonstrates that even small teams can achieve significant results with smart investments in automation technology.
The Key Benefits:
- Increased Efficiency: The plugin automates the repetitive and time-consuming task of adjusting wall finishes, allowing BIM professionals to focus on more critical aspects of the project.
- Enhanced Accuracy: By automating calculations, the plugin minimizes errors, ensuring more precise architectural modeling.
- Simplified Workflow: The user interface is designed to be intuitive, enabling users to apply the wall finish adjustments quickly and easily.



